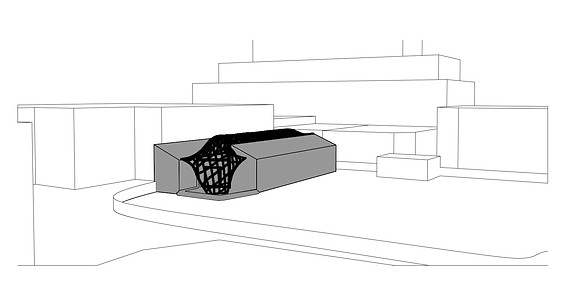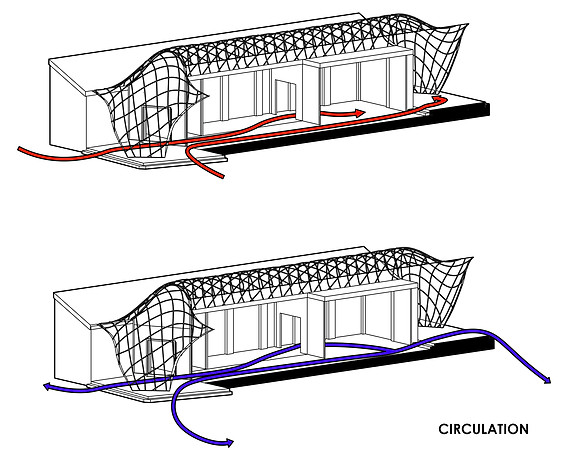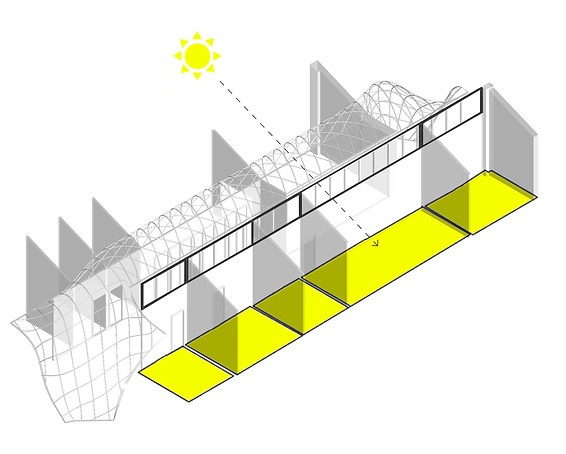top of page
IS Building Redesign
Gridshell’s are a unique design and have many variations. I believe that from the end of this project we have a deeper understanding of both the construction method and using gridshells to create new spaces.The deepest troubles we had were in the end solvable. The design concept we proposed worked and I believe, enhanced the space provided. From the initial research to the final presentation I have gained knowledge in many aspects including, digital form finding, physics simulation, spacial awareness and construction methods that all work with gridshell design.
Location:
Swinburne IS Building, Hawthorn VIC
Group Members:
Anthony Nastasi
Hugo Leo











bottom of page